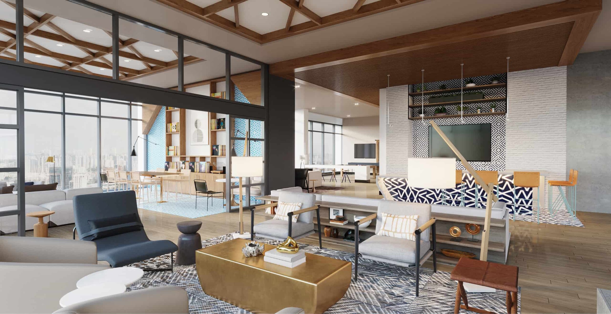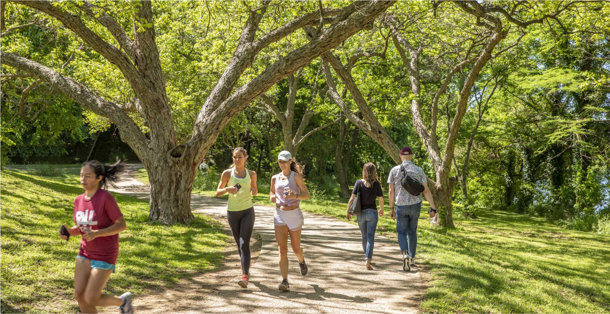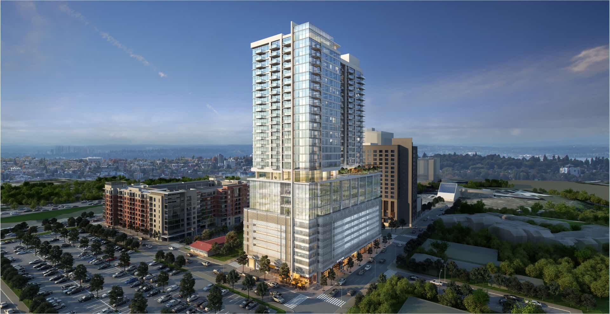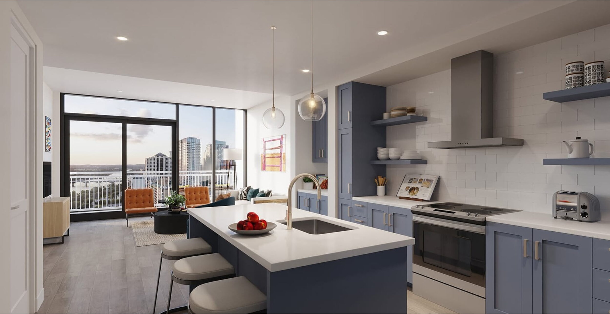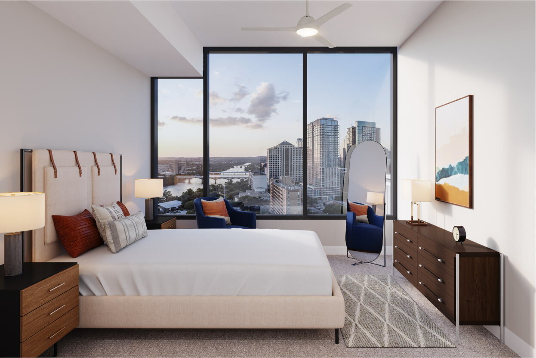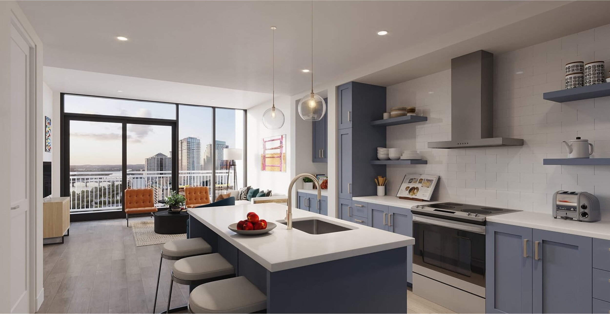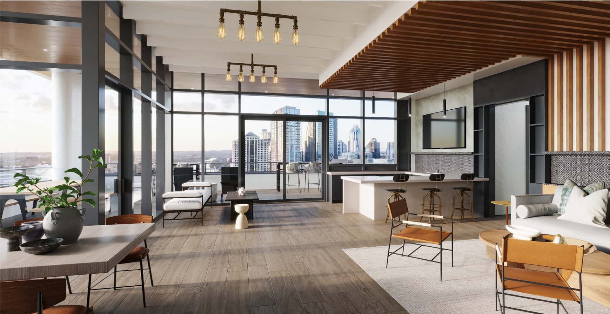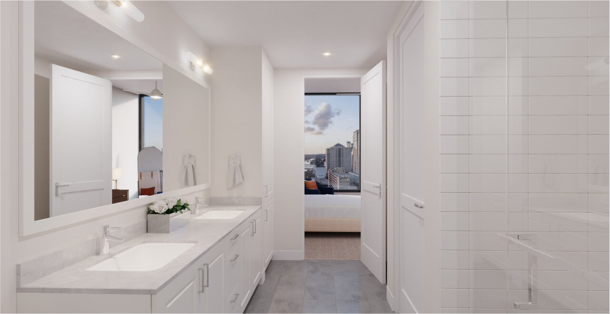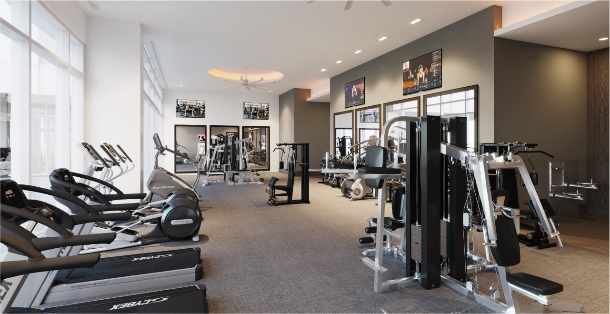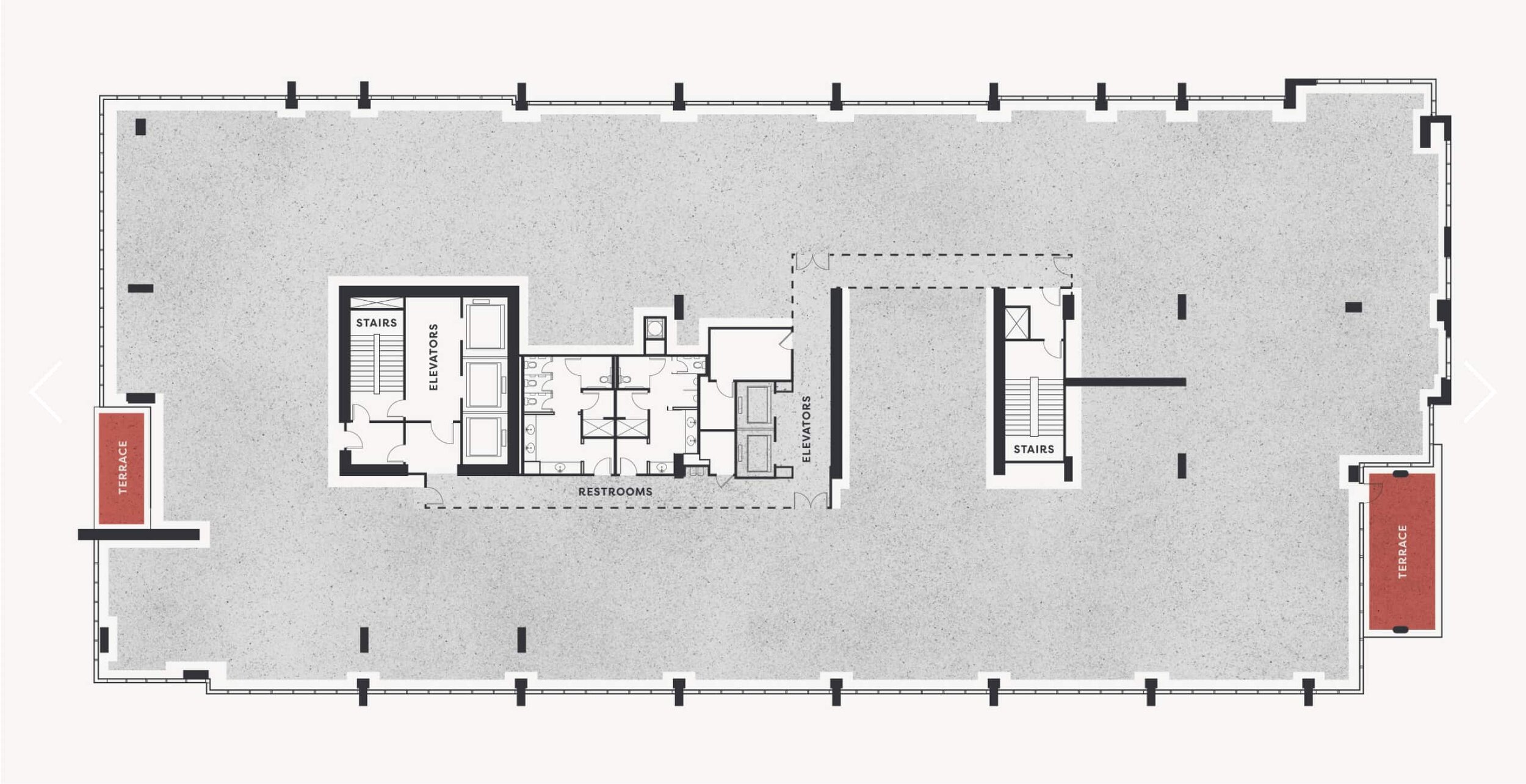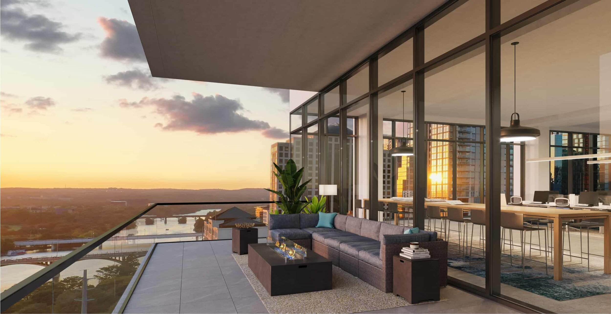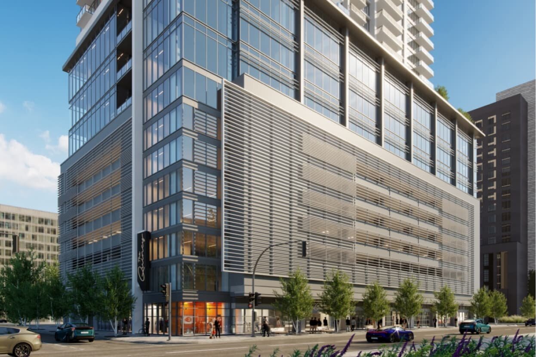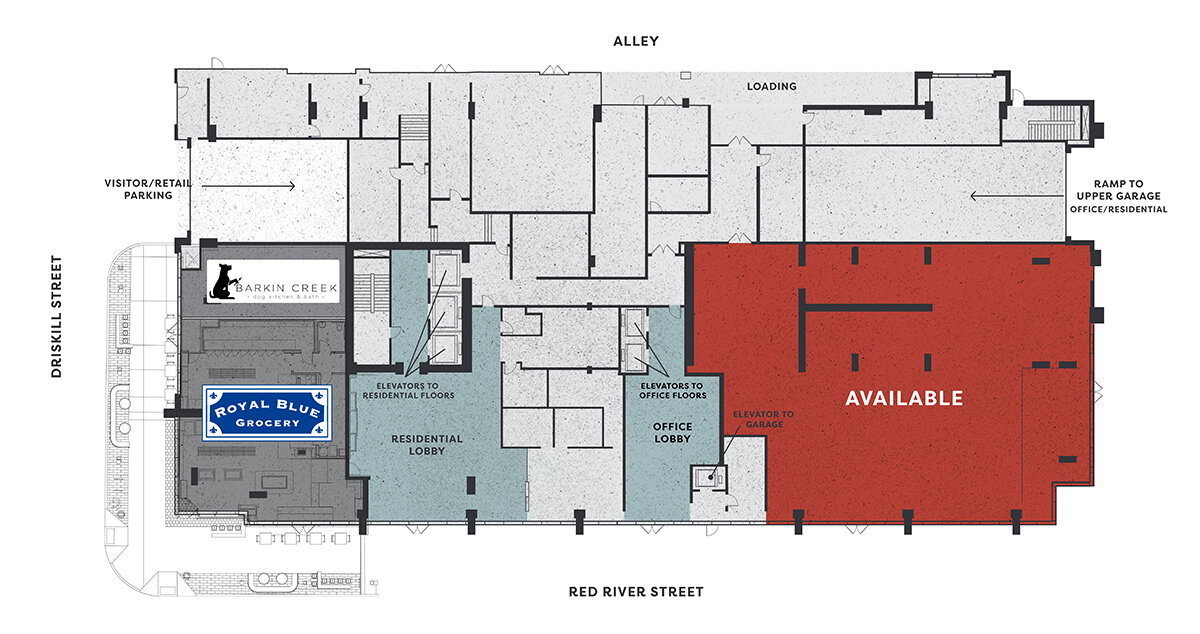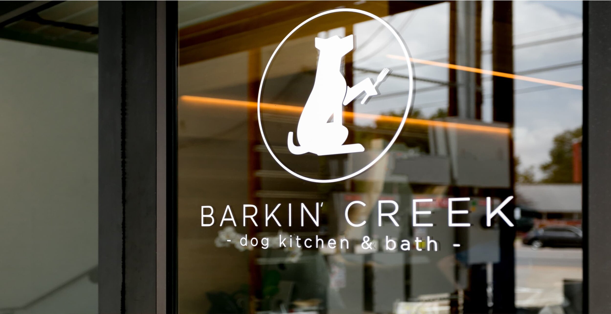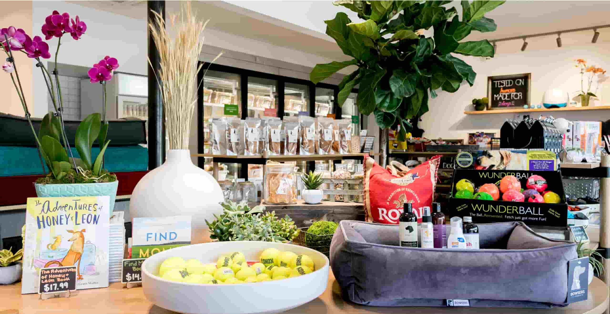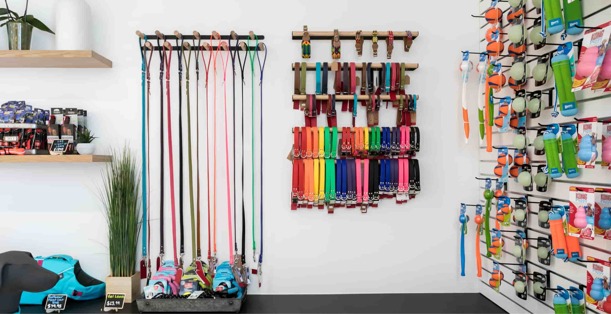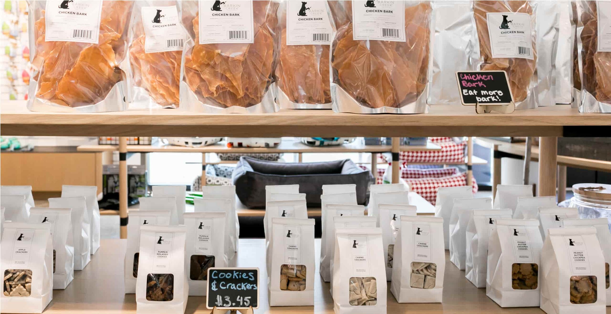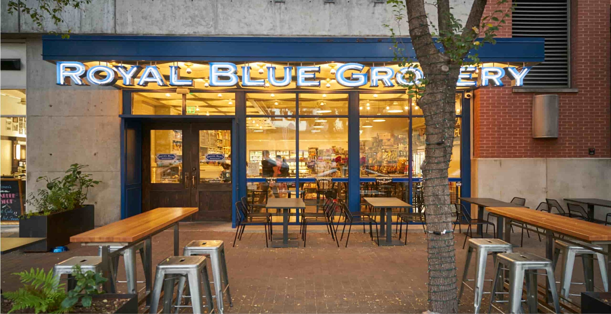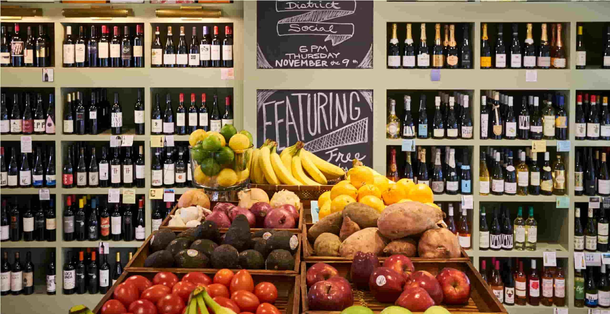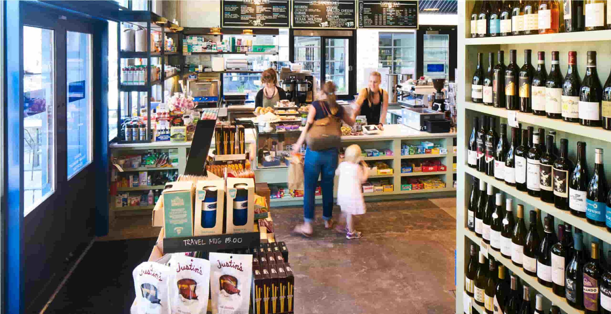
ON THE EDGE OF WHAT’S NEXT
AUSTIN’S RAINEY STREET HISTORIC DISTRICT
Rooted in Austin history and storied in more ways than one, The Quincy gives a nod to tradition on its way to what’s next. More burnished than polished, this building is the type to “clean up good” when it needs to. Its spaces were built on creativity and resilience to allow room for connection and inspiration—The Quincy is your space to thrive.
VERTICAL MIXED-USE PROJECT
CONSISTING OF:
0.74 acre site area
296,389 SF Residential
347 luxury apartments
78,196 RSF Office
10,359 RSF Retail
Austin Energy® Green Building Two Star Rating
RISE AND GREET YOUR NEW FRONTIER
RESIDENCES AT THE QUINCY
At the edge of downtown Austin, a new landmark climbs high above the Rainey Street Historic District. The Quincy’s signal is clear—it’s not ordinary, and neither are you. Kick off your boots in a studio one-, two-, or three-bedroom apartment, or a penthouse in a class all its own. Revel in knowing every luxury is yours while remaining utterly yourself. It’s time you got acquainted—forge your path here.
CONTACT
COMMUNITY AMENITIES
Life at home has never felt so perfectly rich, relaxed, and within reach. There’s an amenity for every ambition you seek to conquer, every mood you wish to occupy, and every connection that keeps you in the moment. At The Quincy, the moment is now.
Yoga and spin room overlooking pool terrace
Large co-working space & business center with printers
Private conference room & mini meeting banquettes
Sports lounge with shuffleboard, pool table & flat screens
Pool with soaking ledge & plunge pool
Cabanas and shaded lounging beds
Refreshment bar off pool terrace
Indoor-outdoor fireplace
APARTMENT FEATURES
Towering ceilings. Glass that shimmers in the sunlight. Finishes that look as good as they feel, and spaces that serve your every need. There’s a certain satisfaction in life at The Quincy, but only you can define what it is.
9’6” to 10’8” ceiling heights in living rooms
Full and partial height glass in living rooms and bedrooms
Hardwood-style plank floors
Undercounter beverage centers
Undercabinet lighting
Frameless glass shower doors
Stainless GE Appliances
Quartz countertops
WHERE AMBITION COMES TO LIFE
OFFICES AT THE QUINCY
Available Now
Offices at The Quincy is setting a new standard for the downtown professional experience. Sitting at the intersection of the vibrant Downtown and rapidly emerging East Austin, this is the ideal location from which to recruit and retain the best employees in Austin.
The Quincy has 78,196 RSF of class “AA” office space prepared to meet the needs of your business. All three floors at The Quincy are spacious, conducive to efficiency and collaboration, and with room for spontaneity. Features include city and lake views, structured garage parking, and showers on every floor so employees and visitors alike can run, walk, bike, or paddle to and from the office. For the convenience of tenants and residents, ground floor retail offerings include Royal Blue Grocery, Barkin’ Creek Dog Kitchen & Bath and more.
FEATURES
78,196 RSF Office
3 floors of office space
9th floor – 26,083 RSF
10th floor – 26,083 RSF
11th floor – 26,030 RSF
3/1000 parking ratio (M-F)
Dedicated lobby and entrance for office tenants
Private terraces on all office floors
Two high-speed elevators dedicated to office floors
Showers for joggers and active commuters
Secured bike storage room
Ground floor retail - Royal Blue Grocery, Barkin’ Creek Dog Kitchen & Bath, and more
Austin Energy® Green Building Two Star Rating
CONTACT
Jonathan Tate
Luke Barney
THE CENTER OF IT ALL
RETAIL AT THE QUINCY
Situated at street-level, in an ideal location just south of the Austin Convention Center and mere steps from the city’s famed Rainey Street, The Quincy’s 7,093 RSF of available retail space provides direct access to a lively community of visitors, residents, employees, and Austinites alike. The Quincy’s 7,093 RSF of retail space is in a prime location for the area’s high foot and vehicle traffic. Structured garage parking is available with one below grade retail teaser parking level. Major thoroughfares, I-35 and Cesar Chavez St., provide significant convenience and visibility, connecting The Quincy with the greater Austin community.
FEATURES
7,093 RSF retail space available at Red River and Davis Streets
Ground level in Class “A” mixed-use tower
Below grade teaser retail parking
High foot and traffic location
Join Royal Blue Grocery and Barkin’ Creek Dog
CONTACT
Evan Deitch, Senior Associate
Adam Zimel, Vice President
512-682-5500
WHERE YOU CAN LIVE AND WORK AUTHENTICALLY
HISTORIC RAINEY STREET NEIGHBORHOOD
There’s no city like Austin, and there’s no one like those who call it home. Rising from the Rainey Street Historic District, The Quincy puts you where food trucks meet fine dining, swanky meets street, fresh pavement meets well-trod trails, and the great outdoors is all around. Walk or bike to your favorite spots, or stroll to nearby transit to explore the eclectic and abundant artistry of Austin. Enjoy iconic experiences, Texas-style recreation, and the riverfront just blocks away. Life at The Quincy keeps at the center of it all and the edge of what’s next.
WALK SCORE®
93 – Walker’s Paradise
92 – Biker’s Paradise



